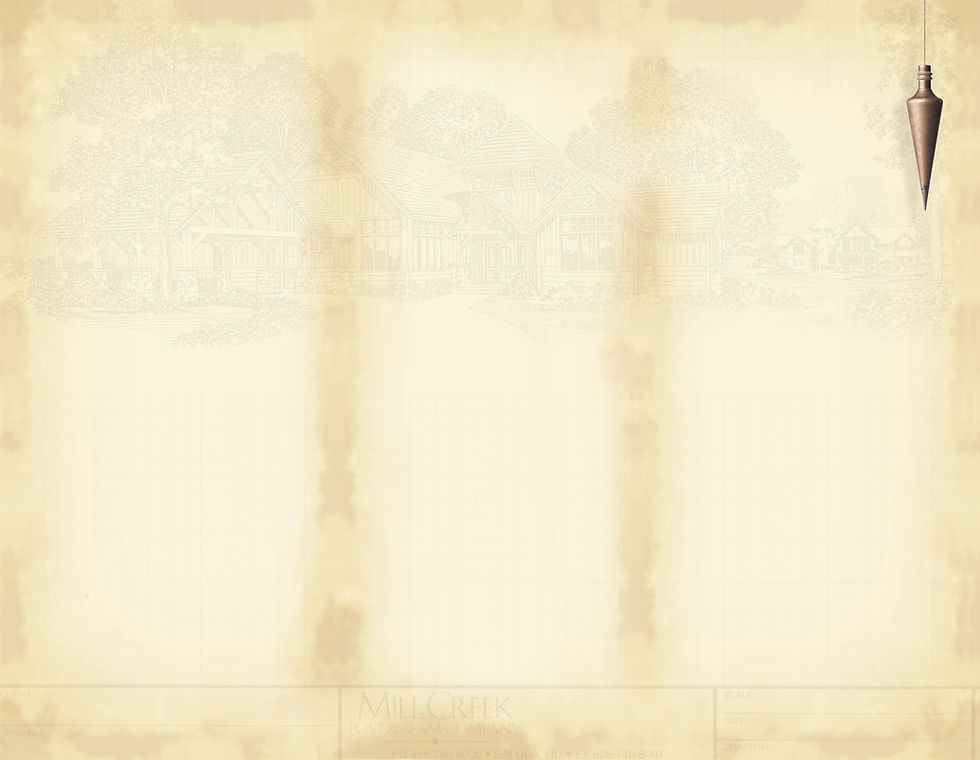
SILVER LAKE
FLOOR PLANS & ELEVATIONS
1,782 sq ft | 3 br, 2 ba










DESCRIPTION
An excellent home plan designed to be efficient, dramatic and combine indoor and outdoor living spaces. The secure oversized covered porch leads guests comfortably into the home. From this vantage point the cathedral ceiling soars overhead sheltering the living, and dining areas. While the stairway blocks the kitchen from full view it leads into an inviting master suite with a loft area that overlooks the great room. The dining and living area expand onto a very delightful screened porch area. Two bedrooms complete the first level.
-
1,176 sq ft on main level
-
606 sq ft on upper level
POSSIBILITIES
-
Convert the two bedrooms below into a large master suite and add a separate powder room.
-
Built on a full or partial basement there is the opportunity to add significant square footage to this plan.




